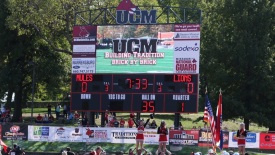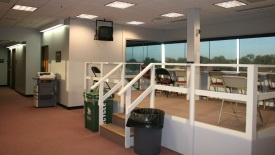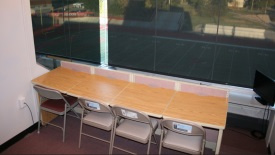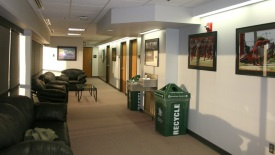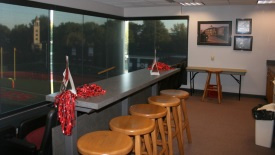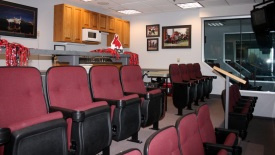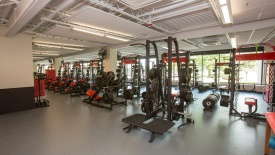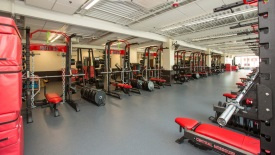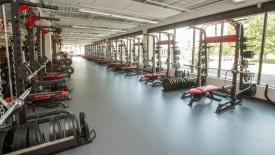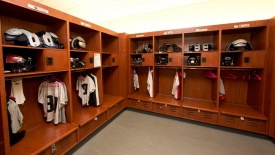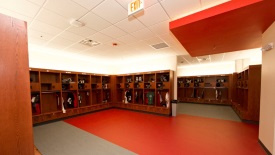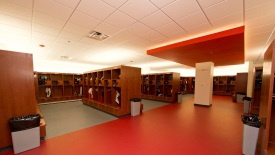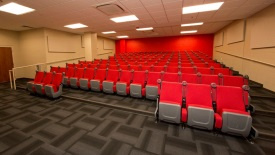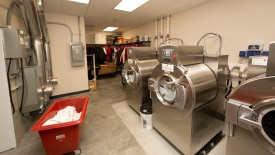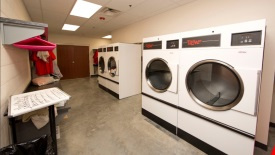Mules Football Camps
Facilities/Directions
Audrey J. Walton Stadium at Vernon Kennedy Field - 501 S. Washington Street | Warrensburg, MO 64093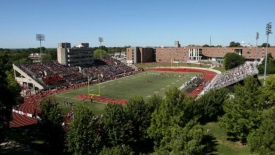
Central Missouri’s football facility received a new name and look in 1995, becoming Audrey J. Walton Stadium/Vernon Kennedy Field. Mrs. Audrey J. Walton, from Versailles, provided the lead gift of $1 million to help fund the stadium project. A new grandstand had become necessary after engineers had determined that the original structure was becoming unsafe due to aging.
Construction began in November of 1994 and, while construction was not totally complete, the facility was able to be used for the Mules’ 1995 season opener on September 7. Formal dedication ceremonies, with Mrs. Walton and her family present, were held on October 7, 1995. Seating in the grandstand accommodates approximately 5,800 spectators. The three-level tower in the center of the grandstand contains luxury suites available for use by donors on the lower and middle levels and the actual working press box area on the top level. Also included in the project was a new lighting and sound system for the stadium.
In the fall of 2004, the Eph and Mary Jane Markey Lobby was completed and dedicated, thanks to the generosity of Janne Walker, daughter of Eph and Mary Jane Markey. The lobby now serves as the Mules Football museum and as a meeting and reception area for football alumni and Mule Train boosters.
Further renovations took place in the summer of 2005, as Kennedy Field received a face lift. The natural grass surface was replaced with SprintTurf, a ground-tire based synthetic surface that looks and plays like real grass. In addition, the existing six-lane track was resurfaced and expanded to eight lanes.
Also finished prior to the 2006 season was a renovation of the press box thanks to a generous donation by D&H Media. It is now fully carpeted and counters were installed in the booths and the main press area.
The current site was first constructed in 1928 with just the original main grandstand. The Mules’ head coach at that time, Tad Reid, was an engineering graduate from Kansas University, and he engineered construction of the original stadium. The facility was formally dedicated as West Campus Field on Oct. 19, 1928, with the Mules losing to Northeast Missouri 13-7. However, the first game played at the new site actually was played on Sept. 28, 1928, with the Mules beating Central College of Fayette 7-3.
The following year, on Oct 11, 1929, the first night college football game in Missouri was played there with the use of large flood lights. The Mules lost to Missouri Valley 27-0.
On Sept. 25, 1954, West Campus Field was formally renamed and dedicated as Vernon Kennedy Field, in honor of the man considered to be Central Missouri’s finest athlete. The Mules beat State College of Arkansas 33-0 in the dedication game. Kennedy was a three-time All-MIAA football player (1926-27-28) for the Mules. However, his greatest athletic accomplishments came in track and field and baseball. In 1927, he won the decathlon at the prestigious Penn Relays. After college he spent 12 seasons in major league baseball, pitching a no-hitter for the Chicago White Sox in 1935, winning 21 games in 1936 and making the American League All-Star teams in 1936 and 1938. An inaugural inductee into Central Missouri’s Athletic Hall of Fame in 1992, Kennedy died in a farming accident in January, 1993, at his home in Mendon. He was 85.
The Mules’ football record at this site is 225-181-13 in 84 seasons. In addition to being the home of Mules’ football, the stadium also serves as the outdoor track and field facility for the Mules and Jennies.
The Mules have ranked in the top 15 in NCAA Division II in attendance each of the past five seasons and set a new MIAA on-campus attendance record twice. First, in 2010 when 13,096 turned out to see the Mules battle Northwest Missouri and again in 2011 when 14,377 fans showed up to watch the same two teams square off.
In 2012, the stadium underwent another upgrade with the addition of a new SignCo scoreboard and videoboard system.
Following the 2013 season another major upgrade began to take shape. The stadium’s lower level located underneath the home sideline and press box, which had served as storage space, was turned in to a 15,000 square foot space housing a new locker room, team meeting room, sports medicine center, and new weight room. The area also includes an office for the strength & conditioning coach, a physician’s exam room, equipment and laundry rooms, restrooms and storage.
New bleacher seating was also constructed on the east side of the stadium with new bathrooms and a concession stand located underneath.
The horseshoe bleachers on the north end of the stadium were torn out and will make way for a grassy hill that fans may sit on. Final completion of the north end of the stadium project is expected in the fall of 2015, when The Crossing - South at Holden, a multi-use facility at the stadium’s north end is finished. The Crossing will include apartments, a Starbucks, SPIN! Neopolitan Pizza, the University Store and a convenience store.


